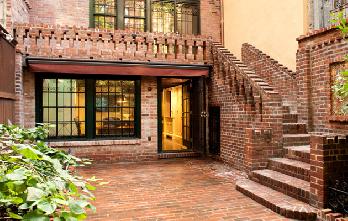 |
A 19th Century Brownstone renovated early in the 20th Century by the great Architect, Frederick J. Sterner, this Gramercy Park Townhouse had lost its ground floor to a medical office prior to being acquired by the current owners. An extensive renovation was undertaken to relocate the Kitchen from the Parlour level to the ground floor, open to a lovely garden. The rear façade was pushed out some 5 feet to permit an eating banquette at the window with a walkable skylight borrowing light and air from an extended terrace, which emulates the pierced decorative brickwork of Sterner’s original design and gives improved garden access to the Parlor floor above. The substantial Kitchen is organized around a large central island, which incorporates sink, dishwasher, wine refrigerator, trash, recycling, and storage and fronts a wall of full-height storage on one side and a cooking hearth and supporting cabinetry opposite. |

