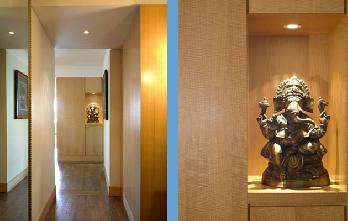 |
Due to both the relatively small footprint and the 40 linear feet of river view windows, the gut renovation of this 1,600 square foot apartment on Sutton Place South called for a removal of all walls, except those that provide privacy for two bathrooms and the master bedroom. The result was an open space with living/dining/den/kitchen functions and a sweeping view of both the East River and 59th Street Bridge. The walls of the entry vestibule are clad in 90" tall Anigre wood panels. Oversized doors of this same height subtly reveal themselves in the field of rich wood as stainless steel hardware and satin nickel pulls suggest the locations of closets and the entry into the master suite. The panels wrap the exterior of the bedroom and transform into kitchen cabinets and cupboards. The main living space is subdivided by pieces of freestanding cabinetry. A custom height island delineates the edge of the kitchen where the Manhattan bedrock Schist is used to provide dark counter surfaces. The den is separated from the dining space by built-in furniture with the dual function of serving as a backdrop to a formal dining table and an entertainment center for the den. The den is able to transform as two pocket doors, each over 5' long and 7' high, are retracted from this cabinetry to create a self contained guest bedroom suite complete with private access to the guest bathroom. Another predominant material is a Gascoigne limestone tile used as the kitchen backsplash, bath floors, walls, and the ceiling in the master shower/steam room. |

