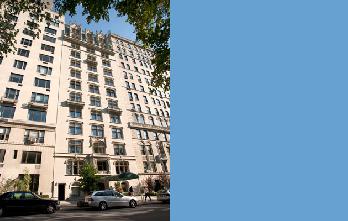 |
Designed by the great American Architect, Cass Gilbert, perhaps best known for the Woolworth building, this was only the 2nd apartment building constructed on Fifth Avenue in 1917. This complete renovation of a full-floor 10 room 4,500 square foot co-operative features a 45 foot Great Room/Library overlooking Central Park, oval Dining Room, 3 fireplaces, Kitchen/Butler’s Pantry/Breakfast Room, and 5 Bedrooms with 5 Baths. Particular attention was paid to all architectural details and material choices to create an interior faithful to the period and style of Gilbert’s building, designed in the style of Francois I. Such elements as hand-planed limned white oak cabinetry, herringboned oak floors, mahogany paneling, hand-troweled plaster walls, and custom decorative plaster ceilings combine with a gracious new pre-war layout to create an ambiance consonant with Gilbert’s vision. |

