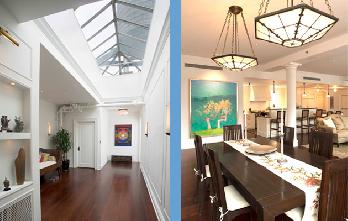 |
A 4,000 square foot duplex with adjacent roof deck designed for a young family in a noted pre-war building West of Union Square. The single greatest challenge was to connect the lower level (featuring an entry Gallery, Living Room/Dining Room/Kitchen, and Bedroom wing with 3 Bedrooms and Family Room) to the Master Suite and roof deck above; which was done with a newly-configured steel and wood sky-lit stair, elements of which were based upon details of fire stairs original to the building. A number of salvaged light fixtures, natural wood doors, wide-board oak floors, combine to create a bright, airy ambience redolent of the building’s pre-war vintage. |

