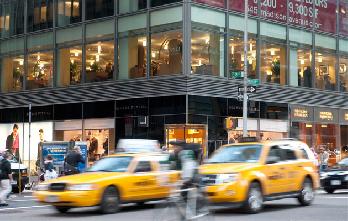 |
Perched above Dunhill, this 10,000 square foot Salon/Spa occupies a window-lined space overlooking Madison Avenue. The flagship location for this internationally-renowned Stylist, this is Michael Davis Architects’ 2nd project for this client. The first project, located in the Plaza Hotel, was Mr. Blandi’s first independent Salon. Low impact materials were utilized throughout to create a warm, natural ambiance - Braewood Styling and Color furniture, Bamboo flooring, Tectum fiber acoustical ceiling panels, 3form Seagrass Plexi panels, and warm color temperature fluorescent lighting, among others. |

