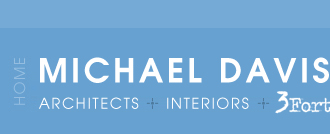 |
Mountain Top Farm - This estate, crated from 600 acres of forest and meadow, occupies the site of a 19th century family farm. While the main residence has yet to begin, a number of secondary buildings have been completed and include: The SugarHouse—a 2,500 square foot, 2 bedroom, 2 bathroom guest cottage built on the site of the original sugaring operation; The Barn—a 2,500 square foot office/gym facility which includes an indoor pool and guest bedroom suite; and The HeadHouse—an 1,800 square foot greenhouse and horticultural facility from which the extensive landscape is manage. Each of these buildings, designed in a style redolent of vernacular New England rural architecture, is a memory piece of the original farm. |

