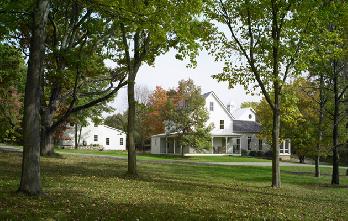 |
This House, Carriage house, and Barn in Dutchess County, New York are newly-constructed using an extensive array of salvaged material sourced by the clients throughout the United States and Europe. The end result is an entirely new house built with the patina and character of age, a common theme in our work. Everything from actual building materials (floors, beams, and brick), elements (doors, hardware, and light fixtures), and finishes (plumbing fixtures and fittings, grilles) were selected from wide-spread sources and influenced the design of the buildings. As originated by the clients, the layout follows the classic Farm model of Big House, Little House, Back House, Barn and combines a recognition of period authenticity with a modern sensibility – improved insulation, efficient building systems, open circulation, and enlarged windows to improve day lighting and framed views of the surrounding landscape. While our work always emphasizes collaboration, this project benefitted to a unique degree from the involvement of the clients, who oversaw every aspect of the design, construction, and decoration; and brought together a talented group of local craftsmen, artisans, and the Landscape Architect, Cynthia Rice, in the creation of this lovely property. |

