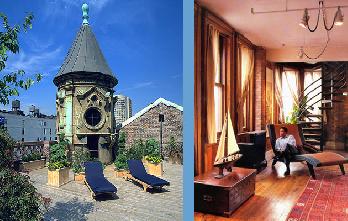 |
This residence, on Lower Broadway, is a 4,500 square foot loft renovation with a 2,500 square foot roof deck for the Chief Investment Officer of an international investment bank. Due to an active entertaining schedule, the client required a residence as accomodating to large gatherings as to small, intimate dinners. In response, the apartment was parceled into one enormous living/dining/kitchen/library/billiards room supported by three bedrooms and two bathrooms. The public room is subdivided into layers of space by banks of freestanding cabinetry. The shelves are sandblasted 3 x 12 fir timbers and the cabinets panels of gun-blue dyed steel set into oak frames, stained to match the 18 original arched windows refurbished in the renovation. The other predominant material is variegated Indian slate used as counters, floors, walls, and even ceiling in the Master Steam Room. A neoclassical copper tower marking the corner of the building was purchased with the roof and opened into the living room below. A steel and maple spiral stair with subway grating landings was located within this tower to permit access to the roof garden. An upper "crow's nest" set at the level of the four oculus windows commands views stretching from the East River across the Village and Soho to the Hudson and New Jersey beyond. The furnishings are a mixture of contemporary and antique pieces selected to complement the informality of the sandblasted brick and terra cotta walls, original maple floors, and exposed sprinkler pipes and ducts. |

