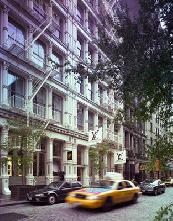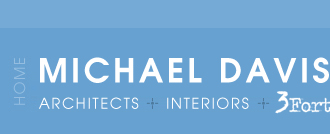 |
A full floor in one of SoHo’s iconic 19th Century cast iron Loft buildings, this space was gutted to create a spacious, open 2 Bedroom / 2 Bathroom residence for a single father and daughter. The Loft features a 1,400 square foot Living Room with open Kitchen and a new steel-clad fireplace, tinted to match the original cast iron columns supporting newly-exposed Oak framing timbers. Brick walls, concealed behind layers of plaster for over 100 years, were exposed on all sides and a lovely random-width blended-species salvaged floor of long-leaf Pine and Oak was installed throughout. A monochromatic Limestone Master Bath offers a stark contrast to the textured, period finishes throughout. |

